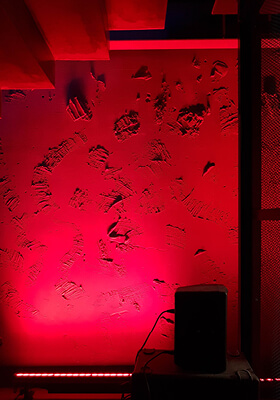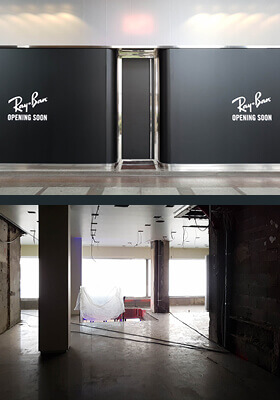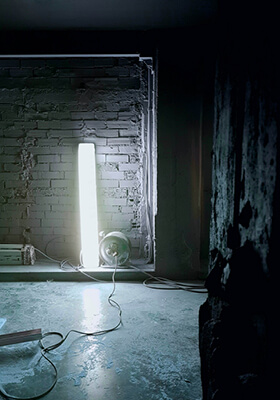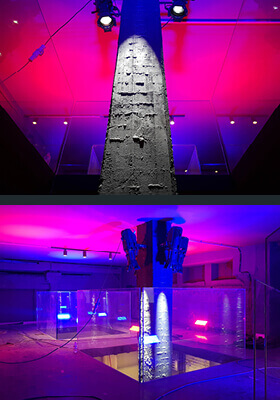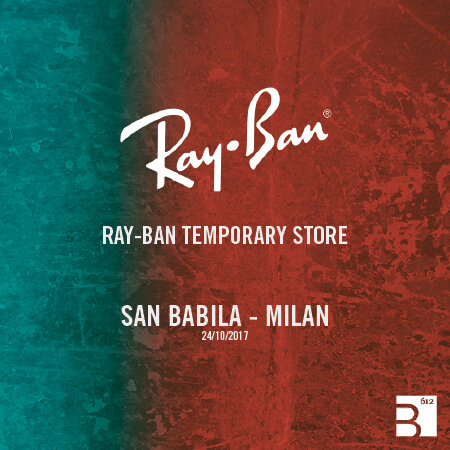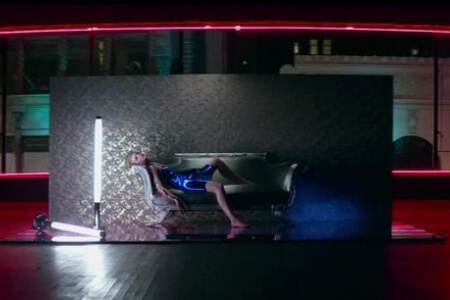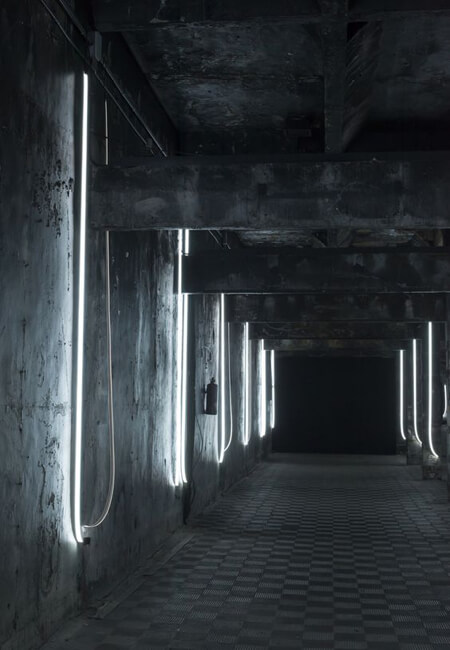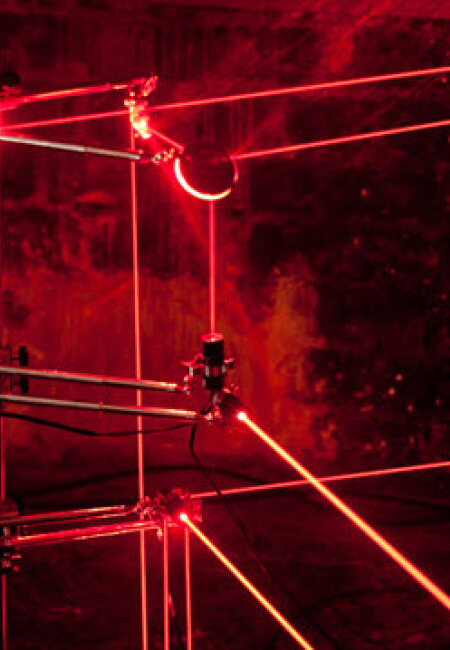studio
Via dell’Annunciata 27
20121 Milano Italy
contacts italy
+39 02 36743985
info@studiob612.com
contacts USA
Jeff Fisher
j.fisher@studiob612.com
Phoenix, Arizona
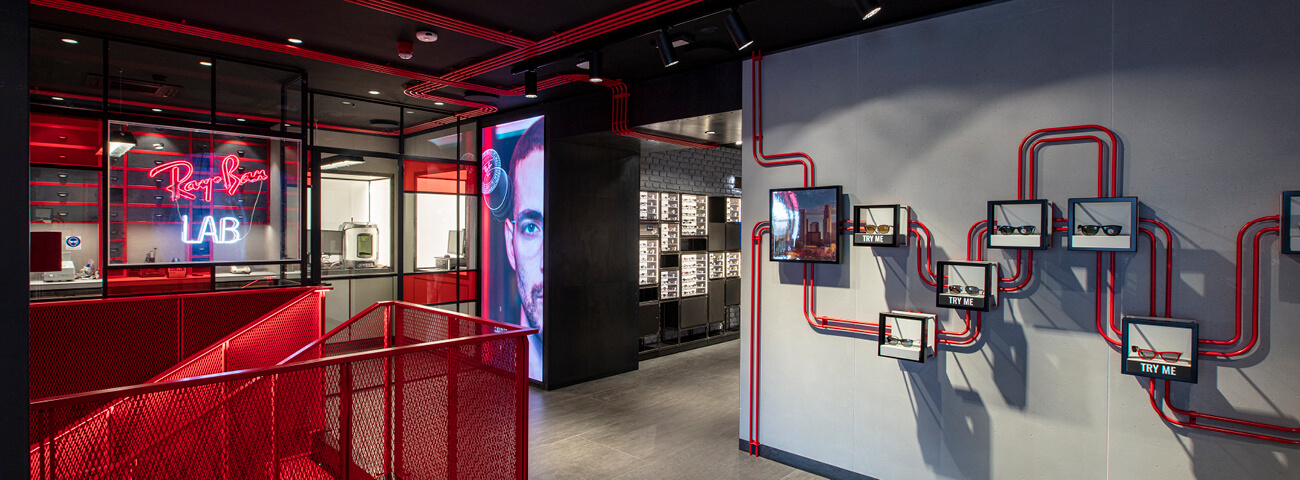
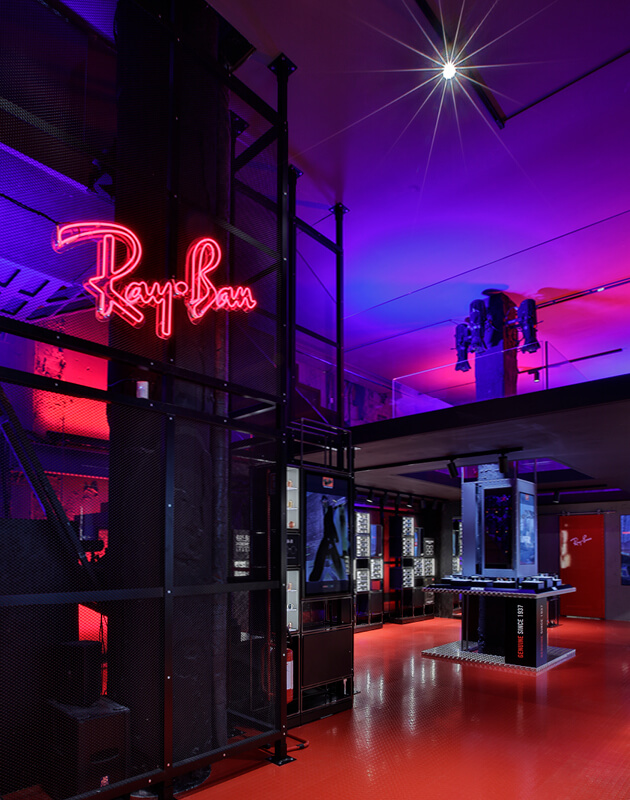
Thus, the main idea was to modify the existing situation as little as possible, blocking the state of the space “as is” and using its rough elements and mood to create a striking Ray-Ban image and a full brand experience.
A mix of red, black and various shades of gray create a different twist thanks to the red and blue lights, and immerse the whole space in the brand’s aesthetic. New materials are mixed with existing ones. The diamond plate sheet metal balances with the existing brick walls, meshing with the concrete pillar around which the focal point of the store is located and enhanced by color-temperature contrast lighting.
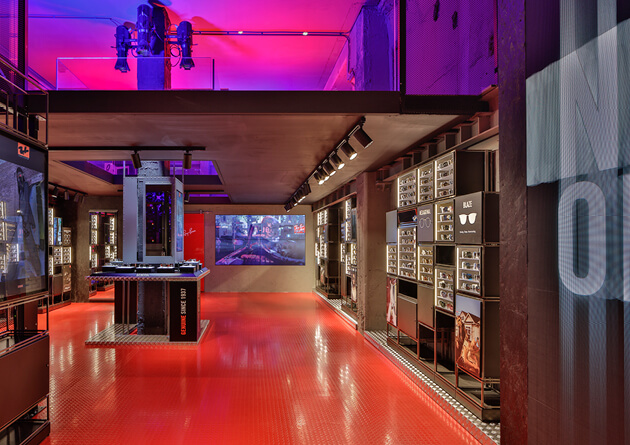
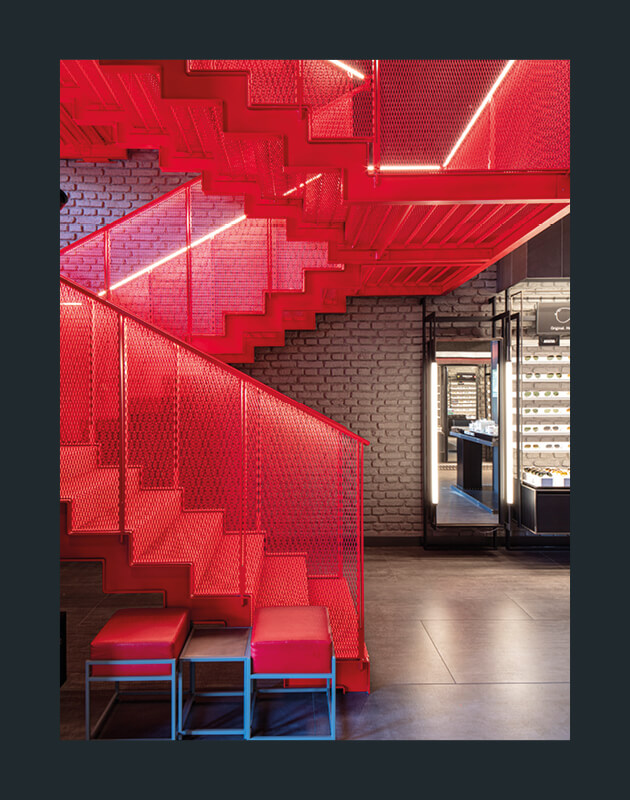
The Ray-Ban eyewear retail design and concept developed for the temporary store was then transformed and adapted for all Ray-Ban retail spaces and stores worldwide, with minor adjustments to and fine-tuning of their materials and elements.
Lights, materials and an industrial feel are blended together to re-create a distinct Ray-Ban atmosphere and let customers fully live the brand experience.
Moreover, b612 studio developed an innovative eyewear display system, which matches the concept behind the new store both in terms of aesthetics and materials. This system is composed of shelving display modules in different sizes, and mirror and storage systems.
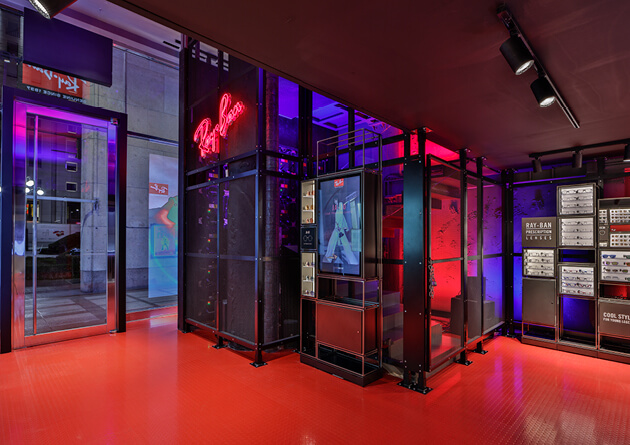
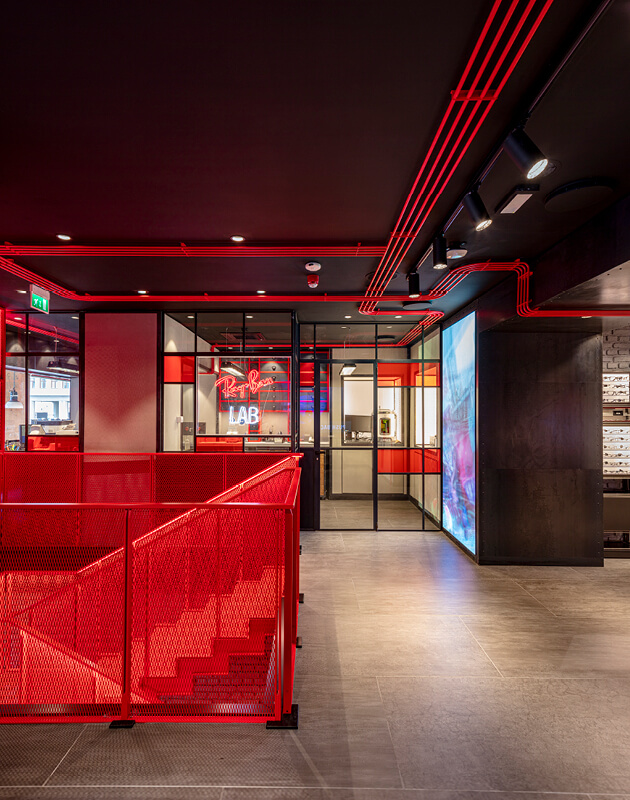
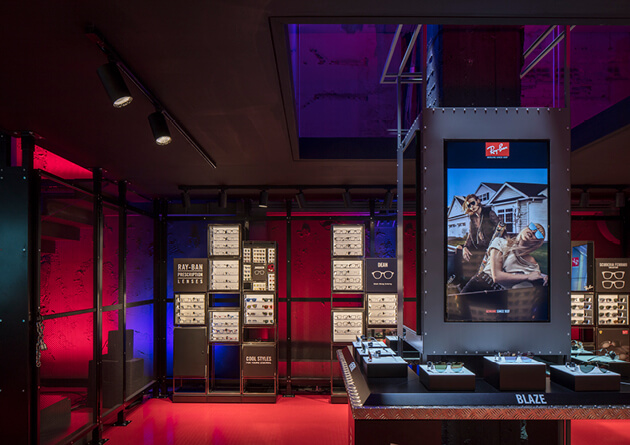

1st version – retail space: 65 sq m / 700 sq ft
Coordinates: 45°28’00.0” N 9°11’50.0”E
From project brief to store opening: 22 days
New concept application: EMEA, NA, APAC, China
